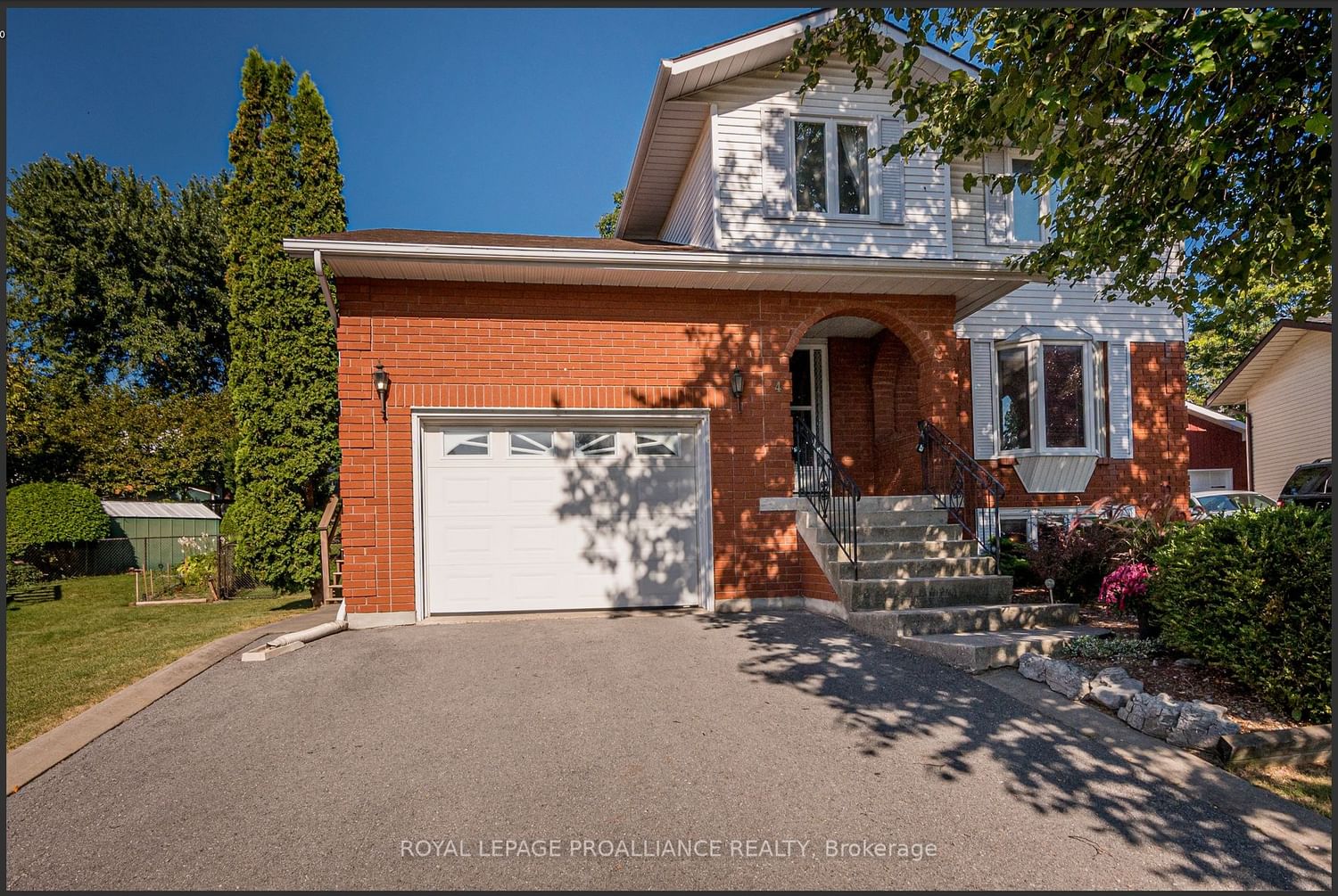$539,900
$***,***
3-Bed
2-Bath
1100-1500 Sq. ft
Listed on 9/22/23
Listed by ROYAL LEPAGE PROALLIANCE REALTY
Welcome to this meticulously maintained 2-storey home nestled in a welcoming, family-friendly neighborhood, conveniently positioned near the 401 and just a short drive from downtown. This home boasts 3 generously sized bedrooms on the 2nd floor, complete with a convenient 4-piece bath. The main floor invites you with a well-appointed kitchen, offering ample cupboard space and a center island. The living and dining areas feature stunning hardwood floors, and a sliding door from the dining room leads to a spacious back deck overlooking a large, fenced yard. To complete the main floor, you will find a practical laundry room combined with a 3-piece bath. The lower level is a hub of entertainment, boasting a substantial recreation room for family activities and relaxation in front of a cozy gas fireplace. There's also a separate utility room, complete with a rough in for a 3-piece bath with the toilet already installed and functioning.
For added convenience, you can park your vehicle in the attached single-car garage with inside entry to the main floor of this well laid out home. Close to schools, parks, and shopping options. Bathroom in basement is 1 Pc.
X7024022
Detached, 2-Storey
1100-1500
9+2
3
2
1
Attached
3
31-50
Central Air
Full, Part Fin
Y
N
Brick, Vinyl Siding
Forced Air
Y
$3,481.51 (2023)
< .50 Acres
118.28x40.15 (Feet)
